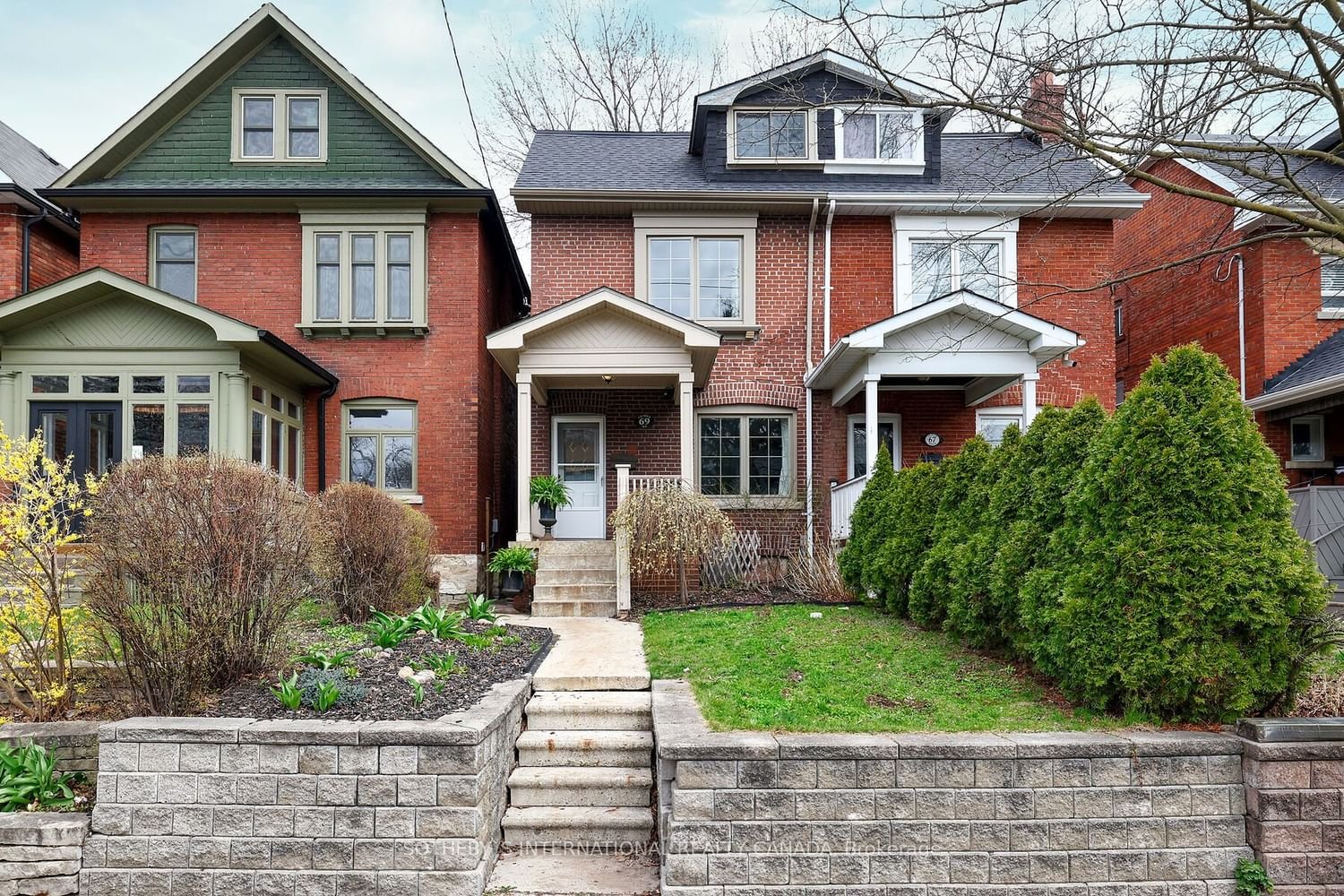$1,479,900
$*,***,***
3+1-Bed
2-Bath
1500-2000 Sq. ft
Listed on 4/17/24
Listed by SOTHEBY`S INTERNATIONAL REALTY CANADA
Discover an exceptional residence nestled in one of the most family-oriented neighborhoods within the city. With one wall, effortlessly convert this back to a 3 bedroom family home (currently 3rd bed configured as a study, see floor plans in photos) . Boasting proximity to great schools (Runnymede and Humberside), along with reliable home mechanics, ample parking, and a welcoming, spacious layout, this house offers an ideal setting for family life. The expansive kitchen, designed to accommodate gatherings, is sure to be a hub of activity. Additionally, there's potential for an in-law suite with a walkout and an opportunity to expand the third-floor space, and a garage for additional parking or storage convenience. This property presents limitless possibilities Step into the backyard to find a deck for the children and a patio for the adults, creating a perfect retreat. What more could one desire? >>> Open House: Saturday & Sunday 2:00 - 4:00 <<<
Extra hardwood flooring for the main floor (Approx 100sqft). See Alternate floor plans (Clients had architectural drawings for 2nd floor made a few years ago).
To view this property's sale price history please sign in or register
| List Date | List Price | Last Status | Sold Date | Sold Price | Days on Market |
|---|---|---|---|---|---|
| XXX | XXX | XXX | XXX | XXX | XXX |
W8242558
Semi-Detached, 2 1/2 Storey
1500-2000
10+3
3+1
2
1
Detached
1
100+
Central Air
Part Fin, W/O
Y
N
Brick
Forced Air
N
$6,539.32 (2023)
120.92x18.25 (Feet)
